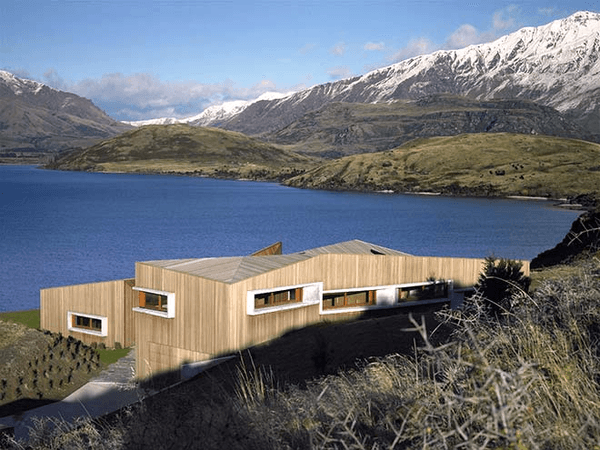One of the doyens of The Group, Allan Wild (pictured left) says they were unaware at the time of the impact their style would have on New Zealand housing in the 1960s and 1970s - and even today.
A short history of New Zealand home architecture
We love New Zealand houses – we wouldn't live anywhere else. So we set ourselves the challenge of capturing the quintessence of Kiwi residential architecture over the past 200 years.
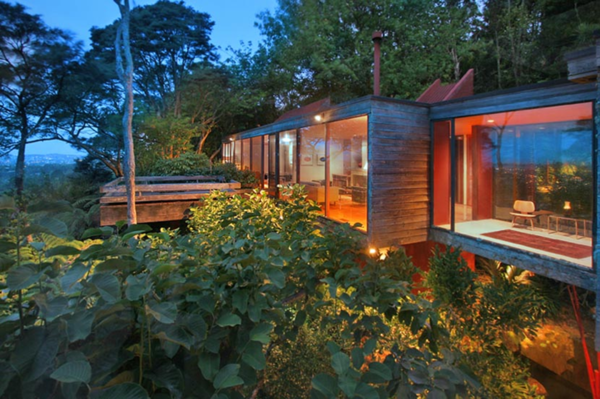
Brian Brake home designed by Ron Sang, 1977
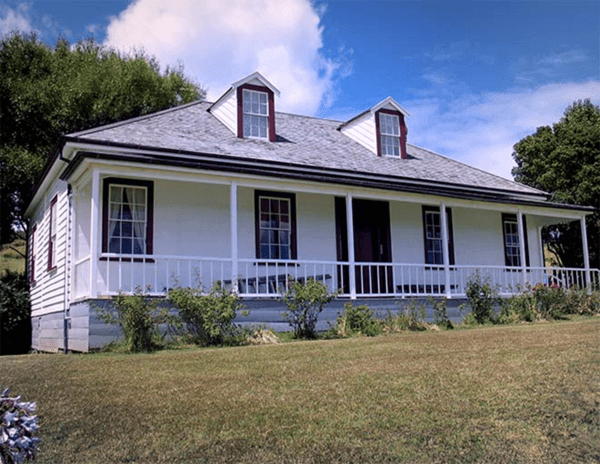
Methodist Mission House, Hokianga, 1838
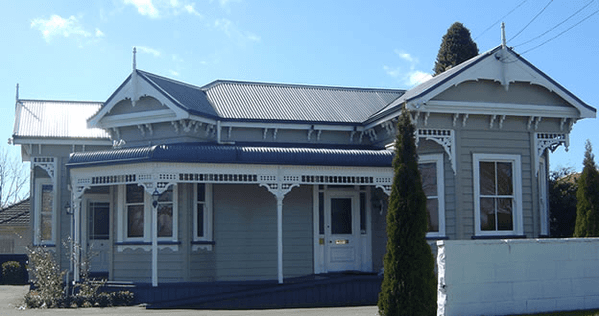
Bay Villa, early 1900s
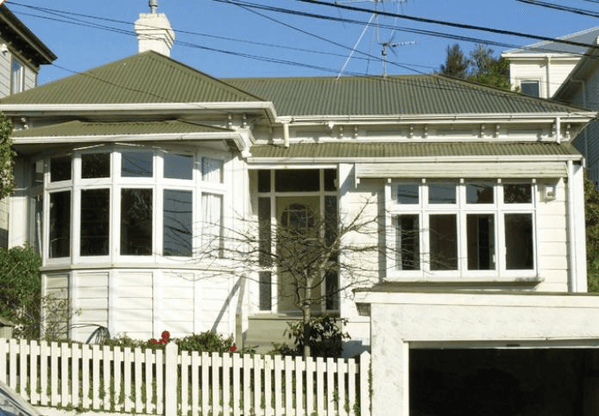
The 'transitional villa'
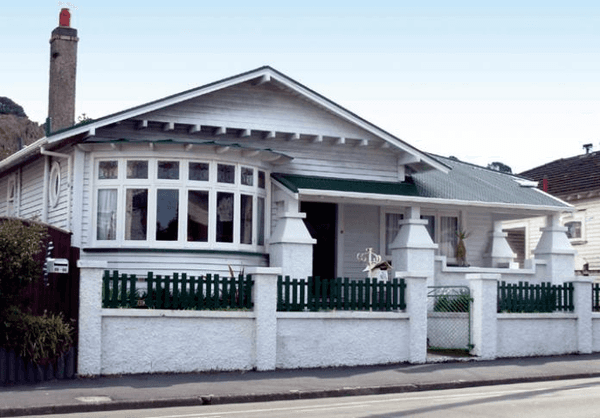
New Zealand Bungalow, 1920s
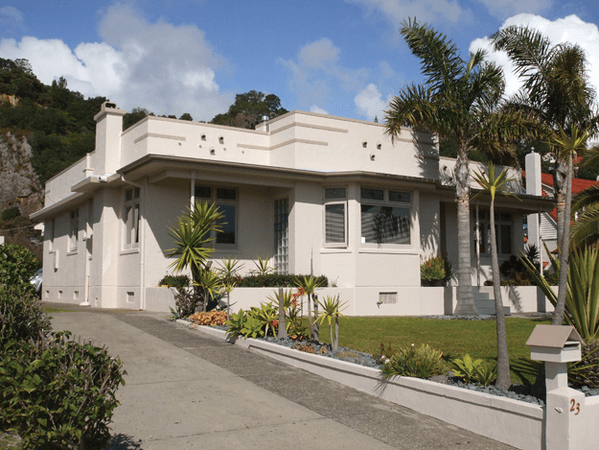
In the 1930s, a whole new movement emerged: Art Deco
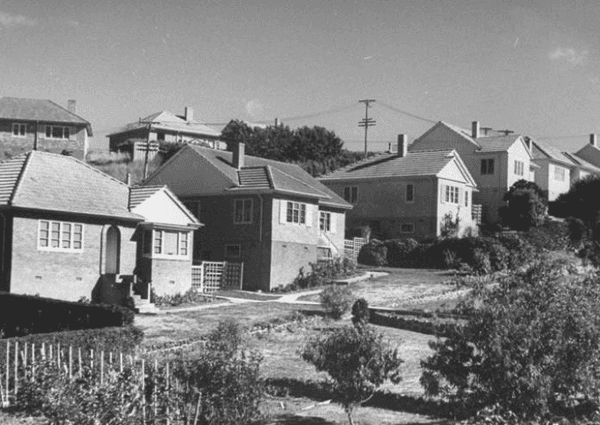
State housing of the 1940s
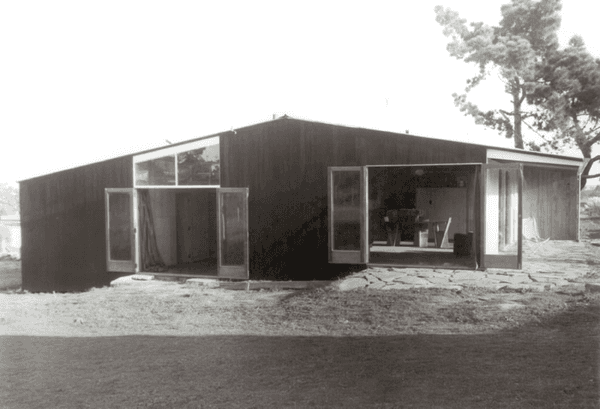
First House by The Group, 1950
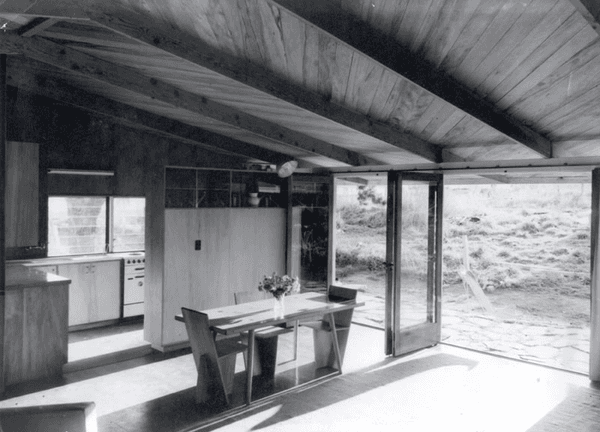
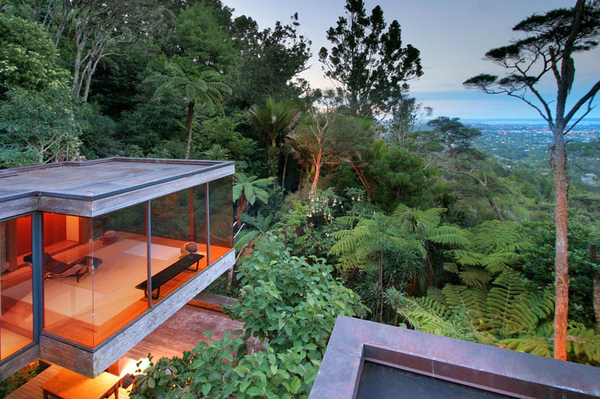
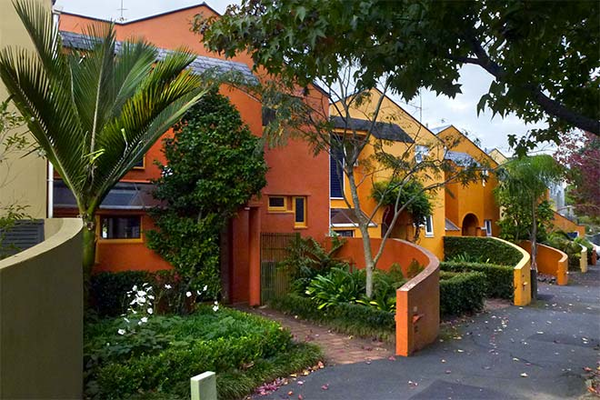
Napier Street Townhouses, Auckland, 1982
