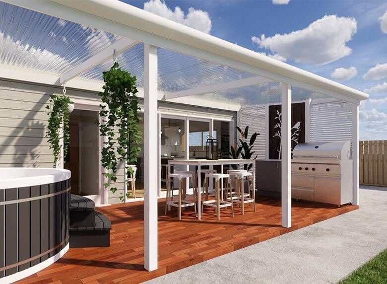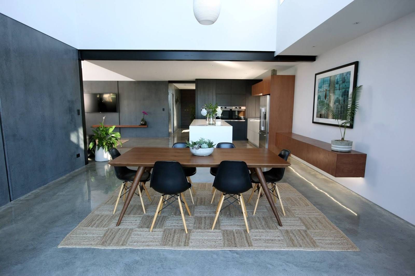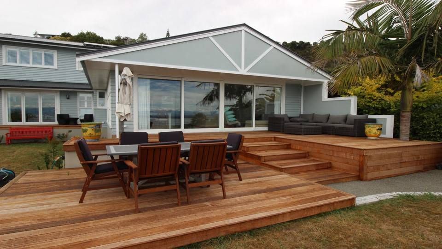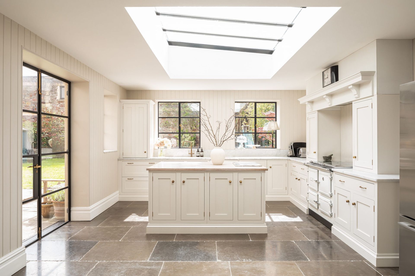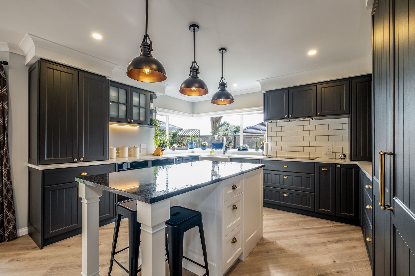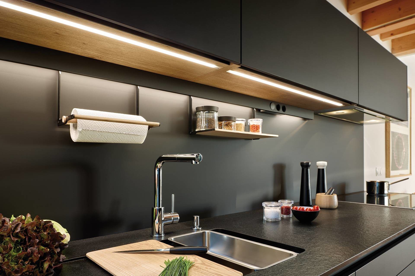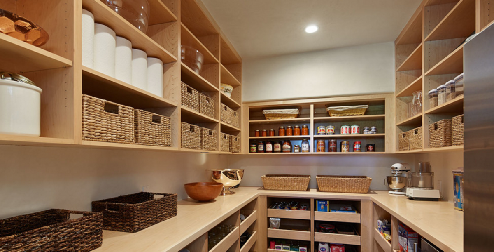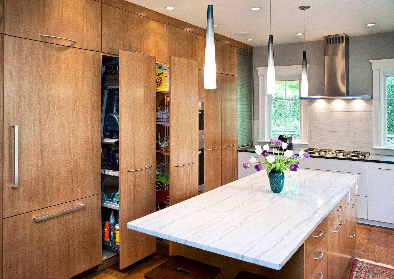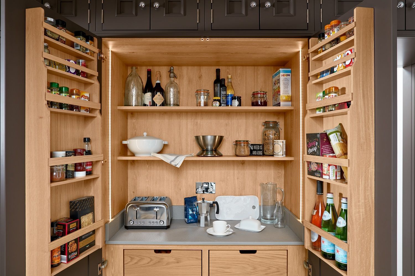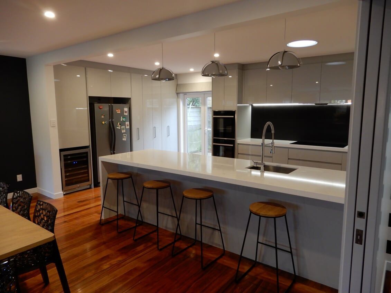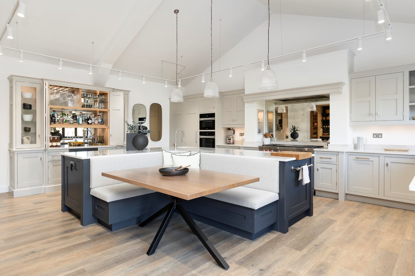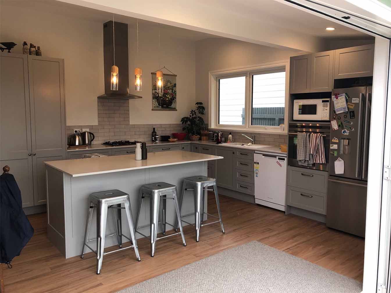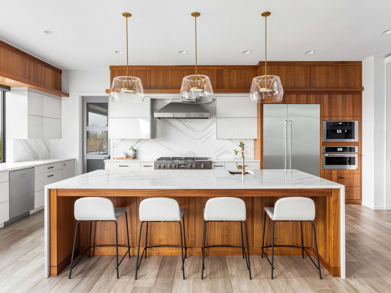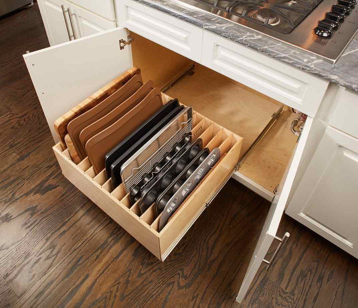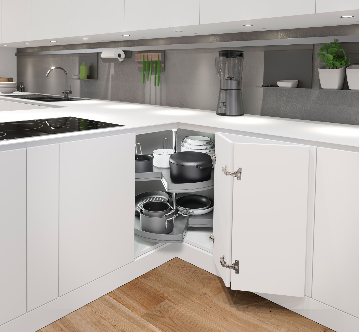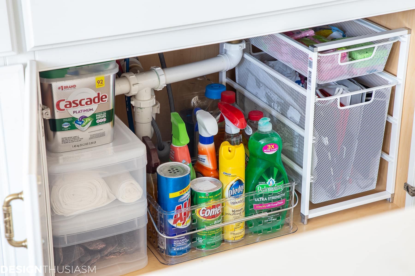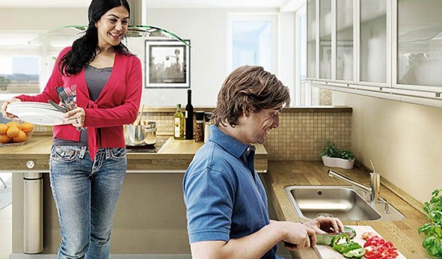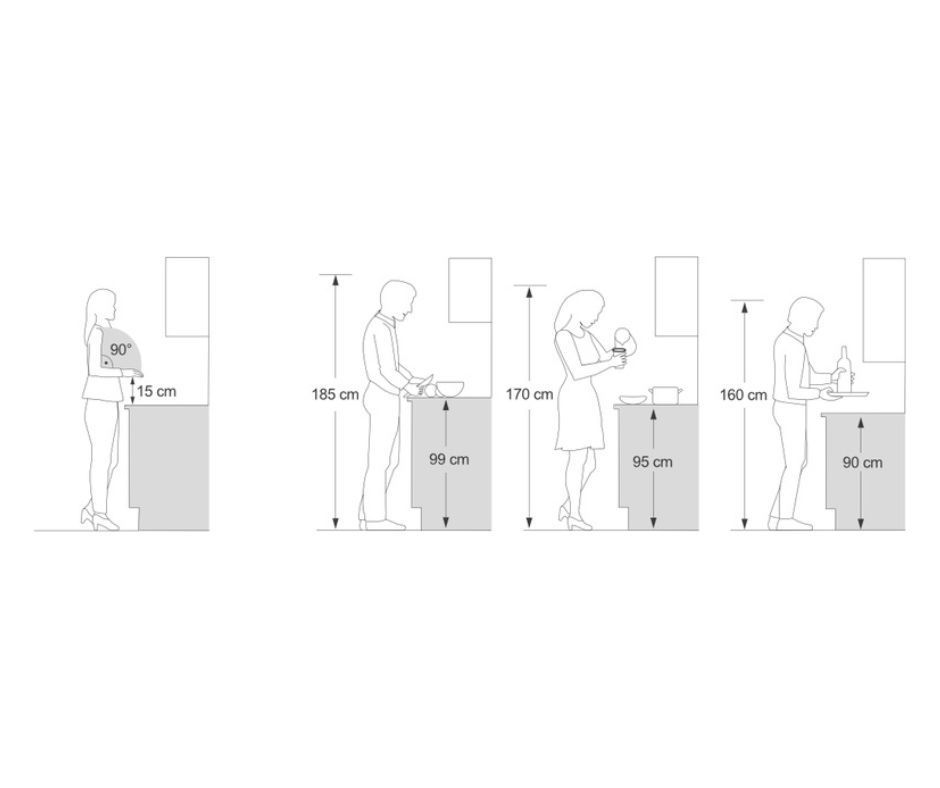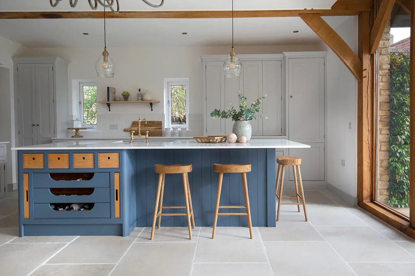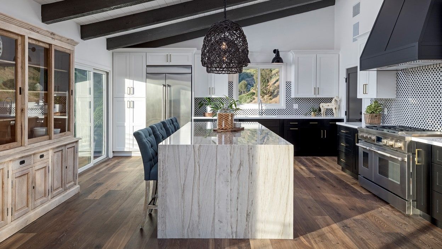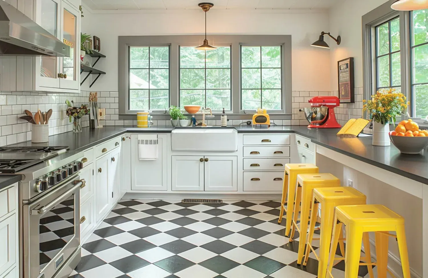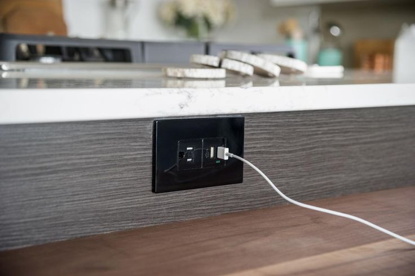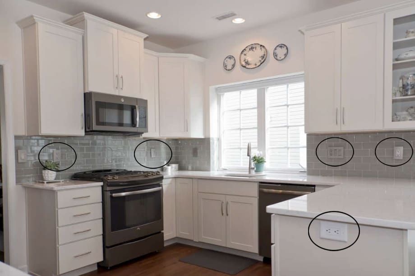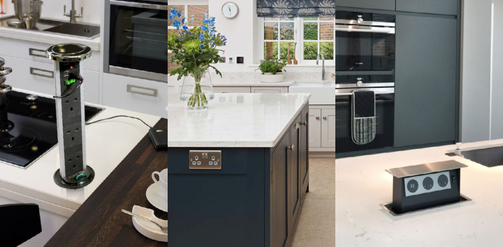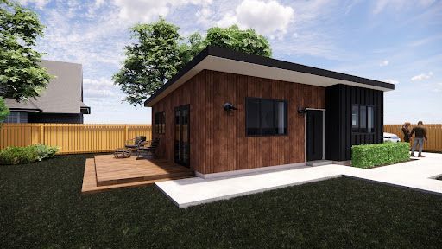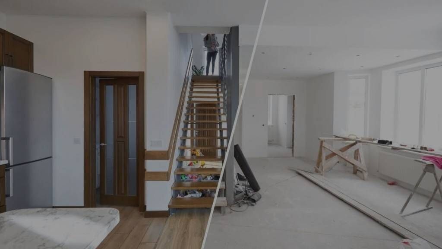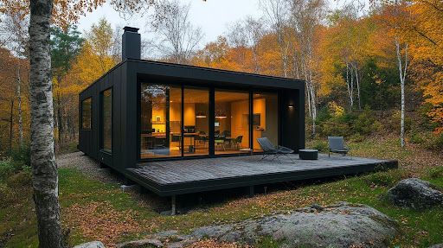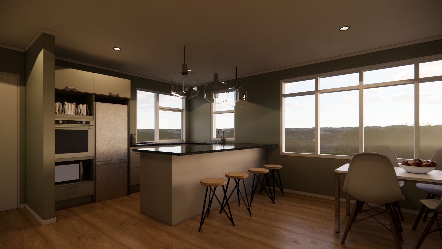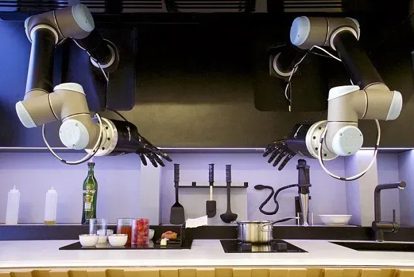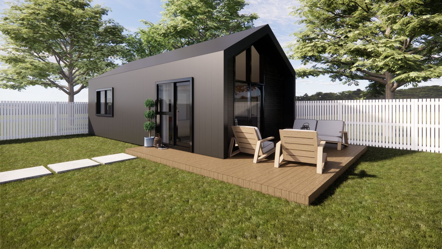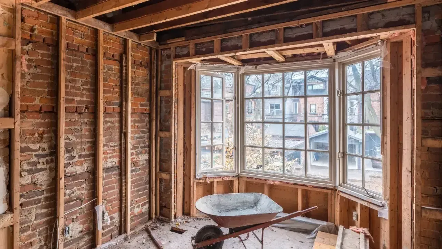7 Features to Include in Your Kitchen Renovation
Dreaming of a kitchen that's both a joy to cook in and a beautiful space to gather?
A kitchen renovation can turn that dream into reality. However, it's easy to get overwhelmed by the sheer number of choices. To help you focus on what truly matters, we've identified the 7 must-have features that will maximise your kitchen's functionality, efficiency, and overall enjoyment.
Amazing interplay between light and surfaces
Creating a truly captivating kitchen involves a thoughtful interplay between lighting and surfaces, with natural light playing a starring role. Maximising natural light sources, such as large windows or skylights, floods the space with bright, energizing illumination, enhancing the textures and colours of your chosen surfaces. Light bounces off glossy countertops, reflective backsplashes, and even the sheen of stainless steel appliances, creating a dynamic visual experience.
Complementing this natural radiance with strategically placed artificial lighting is key; consider under-cabinet lights to highlight benchtops, pendant lights over islands for task lighting and visual interest, and dimmable overhead fixtures to adjust the mood.
A Dedicated Pantry
A well-designed pantry, whether a spacious walk-in or a clever pull-out, is an invaluable asset in any kitchen renovation. Its primary function is to provide dedicated storage for food items, keeping countertops free from clutter and contributing significantly to a sense of order and spaciousness within the kitchen. This hidden storage perfectly complements the aesthetic of open shelving, allowing you to showcase beautiful items while keeping everyday essentials neatly tucked away. A pantry helps maintain a clean and streamlined appearance, enhancing the overall visual appeal of the kitchen. Furthermore, it allows for better organisation of groceries, making it easier to find what you need and reducing food waste. By providing a designated space for storage, a pantry elevates both the functionality and the aesthetic of the kitchen, creating a more enjoyable and efficient cooking environment.
A Kitchen Island with Seating
A kitchen island stands as a transformative element, significantly enhancing the functionality and sociability of a kitchen space. Beyond simply providing extra countertop area for food preparation, an island offers a versatile hub for a multitude of activities. Built-in storage solutions within the island can house everything from pots and pans to small appliances, freeing up valuable cabinet space elsewhere. The addition of bar stools transforms the island into a casual dining spot, perfect for quick meals or engaging conversations while cooking. This seating arrangement fosters interaction and allows family and friends to be part of the culinary process. By seamlessly integrating workspace, storage, and a seating area, a kitchen island becomes a central focal point, boosting both the practicality and the social dynamic of the kitchen.
Clever and Versatile Storage
Clever kitchen storage goes beyond simply having cupboards; it's about maximising every inch of space with versatile solutions. Think pull-out drawers for easy access to pots and pans, vertical dividers for baking sheets, and corner carousels to conquer those awkward cabinet depths. Utilising wall space with shelves or magnetic strips for knives can free up valuable counter space. Even under-sink areas can be organised with tiered systems for cleaning supplies. These smart solutions not only declutter but also make cooking more efficient by keeping everything within easy reach. Investing in such clever storage transforms a kitchen into a functional and enjoyable space.
Benchtops Designed to be Exactly the Right Height For You
Customising kitchen bench heights is crucial for creating an ergonomic and comfortable cooking space tailored to its users. Standard heights may not suit everyone, leading to discomfort or strain while preparing meals. By adjusting the bench height to match the primary cook's height, you can prevent back pain and ensure a more efficient workflow. Consider different heights for various tasks, such as a lower section for rolling dough or a higher one for chopping, accommodating diverse needs. This thoughtful customisation enhances the overall usability and enjoyment of the kitchen, making it a truly functional and personalised area. Ultimately, tailoring bench heights promotes better posture and reduces physical stress, contributing to a more pleasant cooking experience for everyone.
Flooring That Can Take The Knocks
When choosing kitchen flooring, durability and ease of cleaning are paramount, especially in high-traffic and messy areas. Opt for materials known for their resilience, such as tile, stone, or luxury vinyl plank, which can withstand spills, stains, and constant foot traffic. These options are typically easy to wipe clean, making maintenance a breeze. Consider textured surfaces to improve slip resistance and darker colours or patterns to help conceal dirt and minor imperfections. While aesthetics are important, prioritising durability and practicality will ensure your kitchen flooring remains beautiful and functional for years to come. Ultimately, selecting the right flooring will save time and effort in the long run, keeping your kitchen looking its best despite daily use.
Thoughtful Placement of Outlets and Switches
Strategically placing outlets and switches is crucial for a seamless and functional kitchen design, minimising visible wiring and ensuring convenience where it's needed most. Thoughtful placement prevents unsightly extension cords and keeps countertops clear. Consider installing outlets under cabinets to power task lighting without cluttering backsplashes. Integrating USB ports within outlets offers a discreet charging solution for devices, enhancing the kitchen's modern functionality. By carefully planning the location of electrical components, you can achieve a clean aesthetic while maximising practicality and avoiding the need for disruptive retrofitting later. This attention to detail contributes significantly to both the visual appeal and the everyday usability of the kitchen space.
Ready to get the ball rolling on your Kitchen Renovation?
Click here to book your free in-home consultation with your local Pzazz Home Renovation Expert.
Like more home inspirations, ideas and tips?
Subscribe to our Come Alive! Newsletter
It's FREE and comes to you via email every month providing informative articles, tips and ideas!
Newsletter Form
Visit our FREE E - Library
Have you thought about renovating but don't know where to start? Browse and download a variety of E-Books and other resources that cover tips and tricks, latest trends and renovation processes.
