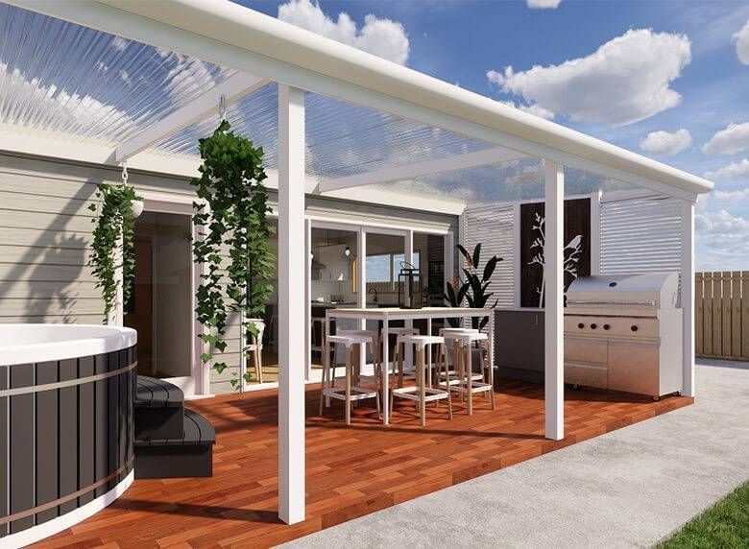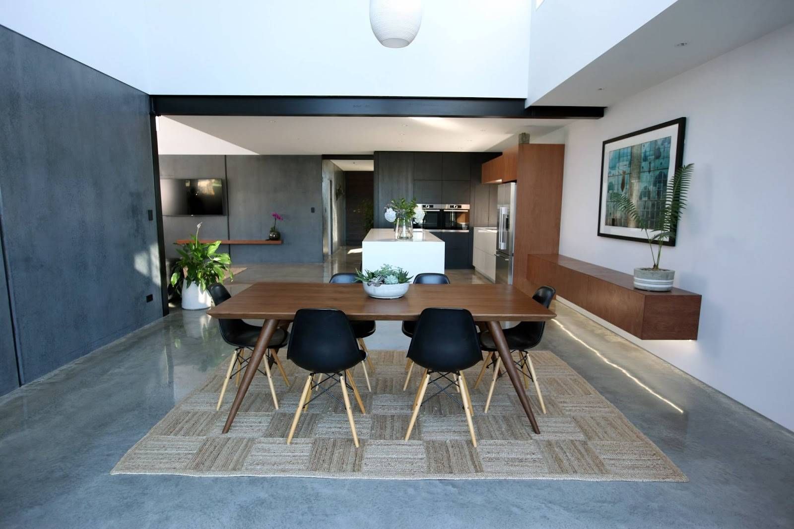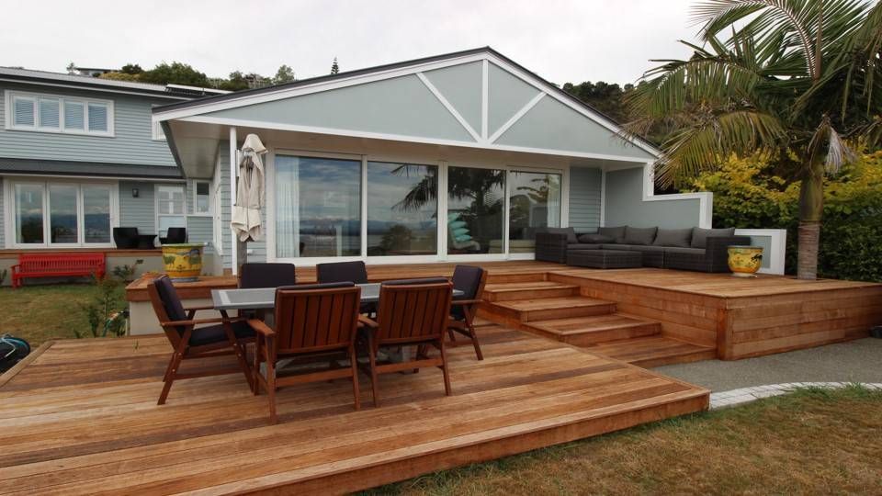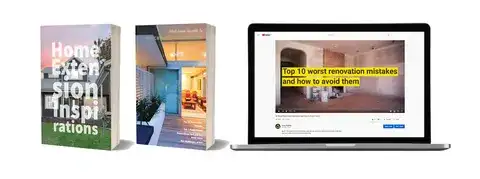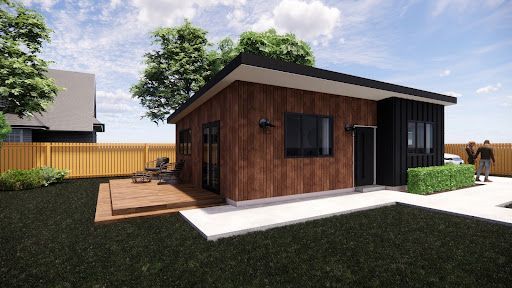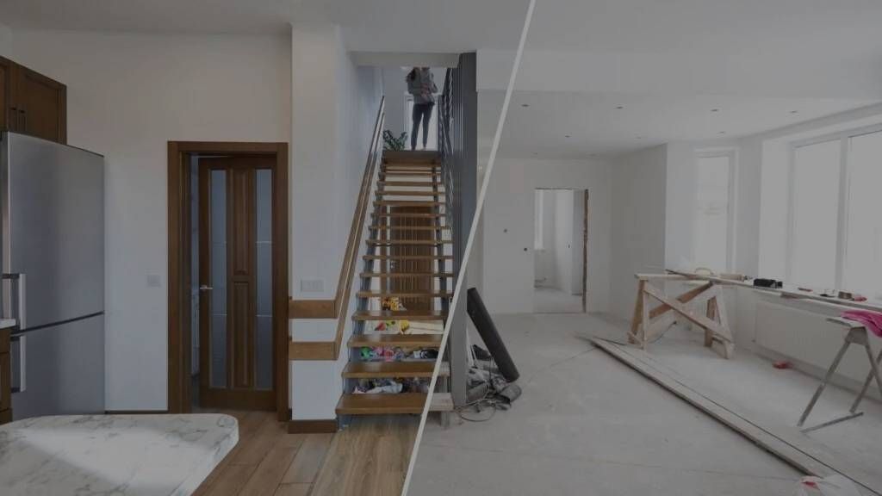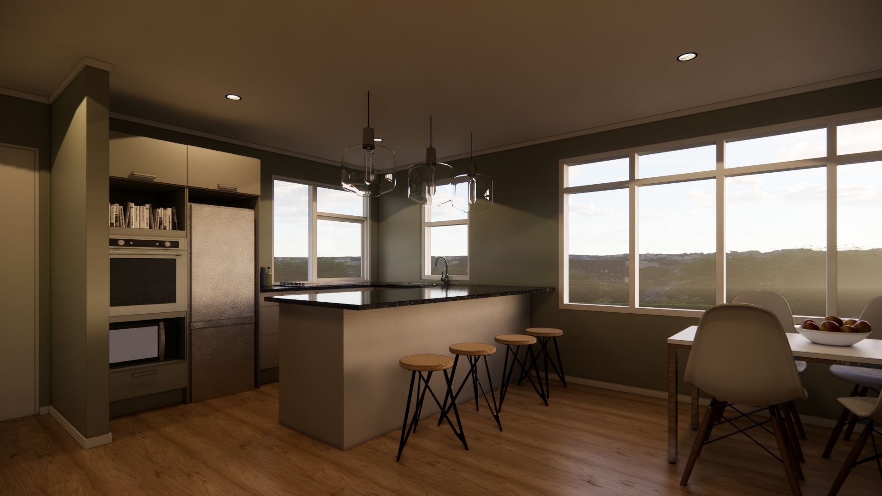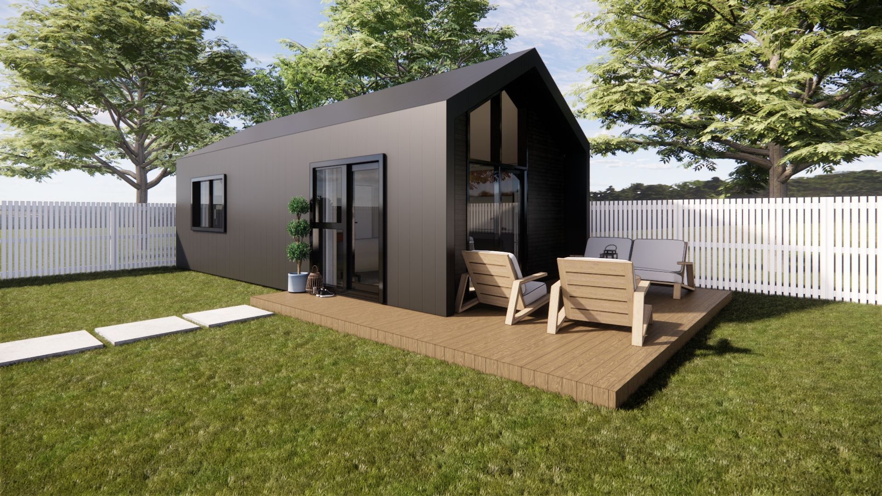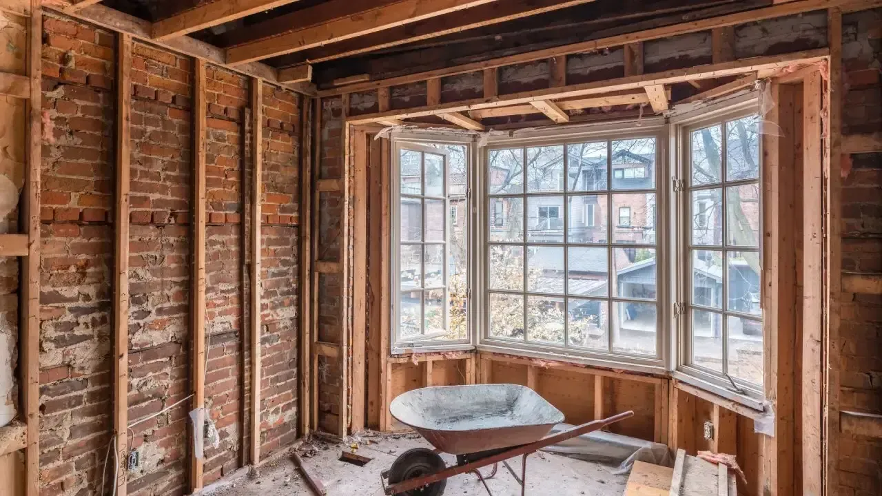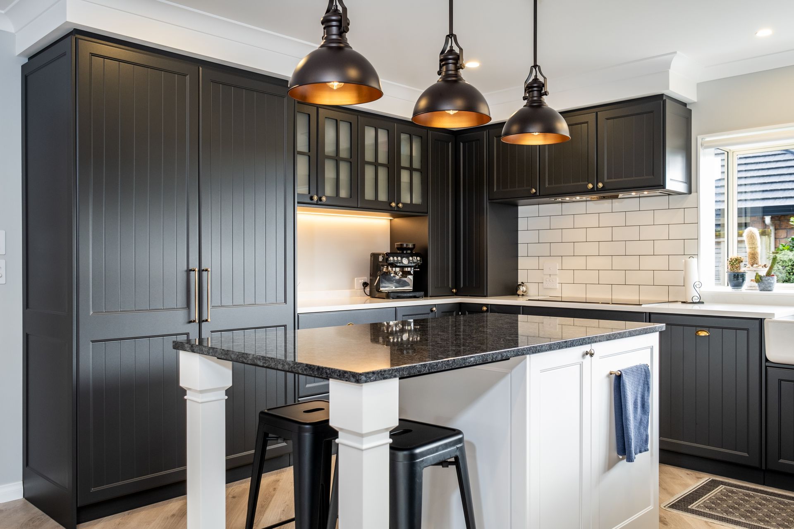Unlocking Your Backyard: Your Guide to New Zealand's Granny Flat Revolution
The conversation around housing in Aotearoa New Zealand is constantly evolving, and for homeowners, a significant and exciting shift is just around the corner. By early next year, we are expecting sweeping changes to the rules governing secondary dwellings, the much-loved granny flats, self-contained units, or backyard retreats that offer flexibility, income, and space for multi-generational living.
This change is one of the biggest moves in years to simplify small-scale residential development. But while the headlines might read "no consent," the reality is a little more nuanced. It’s a shift from compliance managed by paperwork to compliance managed by professional expertise and safe practice.
At Pzazz Building, we see this as a phenomenal opportunity for Kiwis to finally unlock the true potential of their property. We've been tracking these incoming changes closely, and this is your deep-dive guide to what you need to know now to get ahead of the curve.
What’s Actually Changing in Q1 2026?
The core of the upcoming legislation is two-fold, targeting both the Building Act and the Resource Management Act (RMA).
1. The Building Consent Exemption
The major headline is the proposed exemption from building consent for small, standalone dwellings. This will apply to a new, single-storey, self-contained unit of up to 70 square metres (70m²) of net floor area.
This is a massive time-saver. Currently, a full building consent process can take months, adding significant holding costs and delays. From early 2026, many homeowners could bypass this stage entirely, making your project quicker and more affordable.
2. The Resource Consent Shift
In parallel, a new National Environmental Standard (NES) is expected to remove the need for resource consent for a single minor dwelling on most residential and rural-zoned land, provided all standards are met.
Local council rules around density, site coverage, and setbacks often triggered resource consent, even for a small unit. The NES aims to create a consistent, nationwide standard, significantly simplifying the process for most properties.

The Essential Non-Negotiables: Consent-Free Doesn’t Mean Rule-Free
It is absolutely crucial for every homeowner to understand that the removal of consent does not remove the requirement for compliance. The new system puts the onus on the build team and the homeowner to ensure the dwelling is safe, durable, and healthy.
Here are the non-negotiable standards your second dwelling must meet to qualify for the exemption:
A. The Size and Design Criteria
- Maximum Size: Must be 70m² or less. This is measured by the internal floor area.
- Stand-alone and Single-Storey: Must be a new, detached unit and cannot have a mezzanine floor or be attached to the main dwelling.
- Simple Design: The structure must adhere to criteria for simple design, typically light timber or steel framing, and lightweight roof materials. Complex structural systems will still require full consent.
- Setbacks: The unit must be at least 2 metres away from any other structure (including the main house) and all legal boundaries.
B. Professional and Code Compliance
- Licensed Building Practitioners (LBPs): All building work deemed ‘restricted’ must be carried out or supervised by an LBP. DIY builds are not permitted under this exemption. This is a critical consumer protection measure.
- The NZ Building Code: The dwelling must fully comply with the New Zealand Building Code. This covers everything from structural integrity, weathertightness, insulation, and fire safety, to health and durability.
- Services: All connections—power, water, wastewater, and stormwater must be connected by licensed professionals (electricians, plumbers, and drainlayers).
C. Council Notification and Fees
- Notification is Key: You are still required to notify the local council before starting the build (typically via a Project Information Memorandum, or PIM) and again upon completion. This keeps the council informed and provides an official record.
- Development Contributions (DC): Local councils may still charge Development Contributions. These are fees to fund local infrastructure (like water and transport) that service the new dwelling, and they are charged separately from the consent process.
How to Turn the New Rules into Your Advantage
The impending changes create a clear pathway to increased property value, flexible living, and passive income. But success lies in meticulous planning and partnering with the right experts.
1. Check Your Site’s Eligibility Now
The exemption will not override private title covenants or easements (like shared driveways or underground services), nor will it apply to land designated as a natural hazard area (e.g., a flood zone).
Tip: Before engaging a designer, gather a copy of your Certificate of Title and check your local council's GIS maps for any overlays or covenants. This early due diligence is key to avoiding costly dead ends.
2. Design for Compliance from Day One
The biggest mistake a homeowner can make is starting with a non-compliant design and then trying to reverse-engineer it for the exemption. If your design is non-compliant, you’ll be back in the full consent process.
The new rules favour standardised, compliant, 70m² solutions. The best approach is to work with a designer who already specialises in this size and has a deep understanding of the 'simple design' criteria.
3. Future-Proof Your Investment
A second dwelling can be used for:
- Family: Providing independent living for aging parents, or a first home for adult children.
- Income: Generating a rental income stream (which must comply with Healthy Homes standards).
- Flexibility: A high-end home office, studio, or guest accommodation.
Design your unit with quality and future-flexibility in mind. A well-designed, code-compliant 70m² unit is a premium asset in the New Zealand housing market.
Your One-Stop Solution, From Section to Second Key
Navigating these new regulations can still feel overwhelming. While the red tape is being reduced, the accountability is being increased. That’s where a full-service design and build company like Pzazz Building becomes your greatest asset.
We offer a truly seamless, end-to-end service, acting as your single point of contact to ensure your project is successful and stress-free:
- Section Compliance Check: We conduct the initial feasibility review; checking your title, zoning, easements, and hazard overlays to confirm your eligibility for the consent exemption before you spend a dollar on design.
- Code-Compliant Design: Our in-house designers create beautiful, functional 70m² plans that are guaranteed to meet the 'simple design' and Building Code criteria, eliminating the risk of being sent back to the full consent process.
- LBP and Documentation Management: As Licensed Building Practitioners, we manage the build process, including all required council notifications (PIMs and completion notices) and providing all necessary Records of Work and Producer Statements.
The 2026 changes are set to revolutionise backyard development in New Zealand. By understanding the rules and partnering with a qualified professional, you can bypass the traditional headaches and build the perfect second home, studio, or income source, quickly and confidently.
Ready to Unlock Your Property’s Potential?
The time to start planning your 2026 build is now. Don't wait until the new law comes into effect to start your journey.
Contact the team at Pzazz Building today for an obligation-free consultation. Let us simplify the compliance, manage the build, and hand you the keys to your brand new, code-compliant second dwelling.
Like more home inspirations, ideas and tips?
Subscribe to our Come Alive! Newsletter
It's FREE and comes to you via email every month providing informative articles, tips and ideas!
Newsletter Form
Visit our FREE E - Library
Have you thought about renovating but don't know where to start? Browse and download a variety of E-Books and other resources that cover tips and tricks, latest trends and renovation processes.
