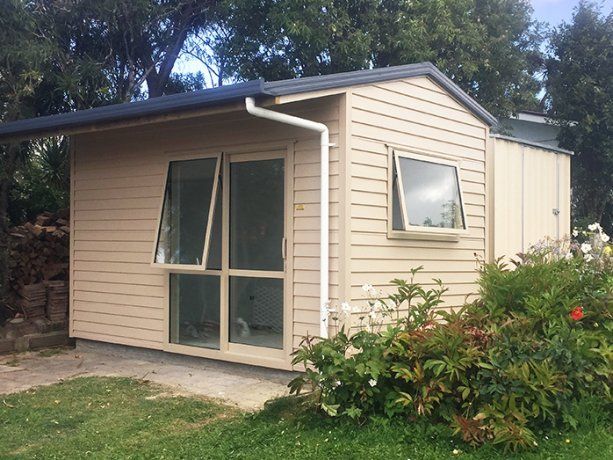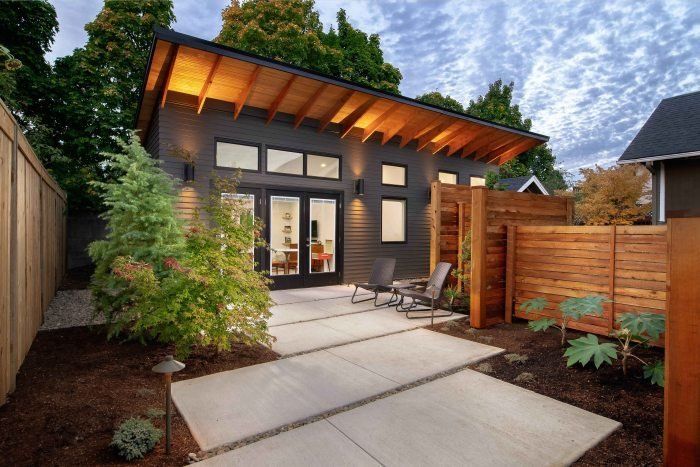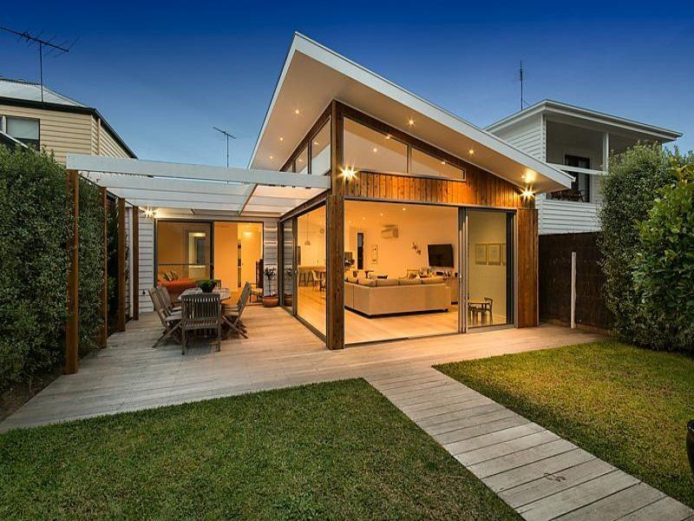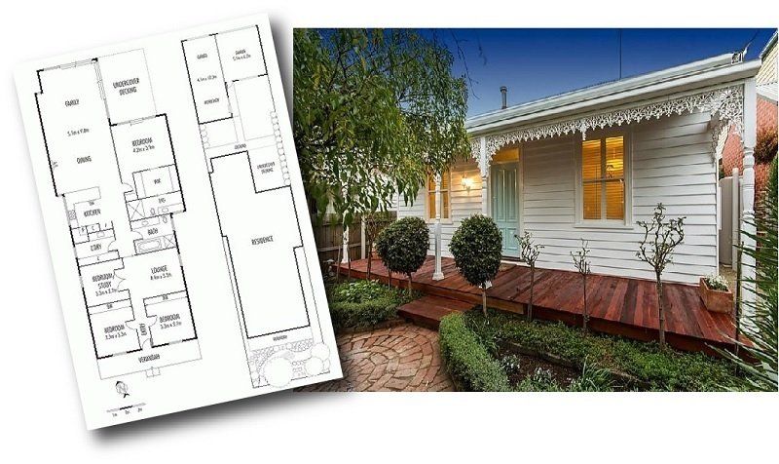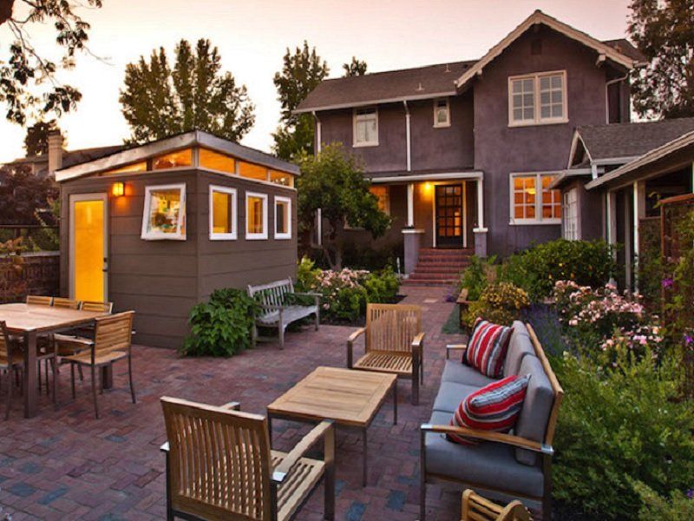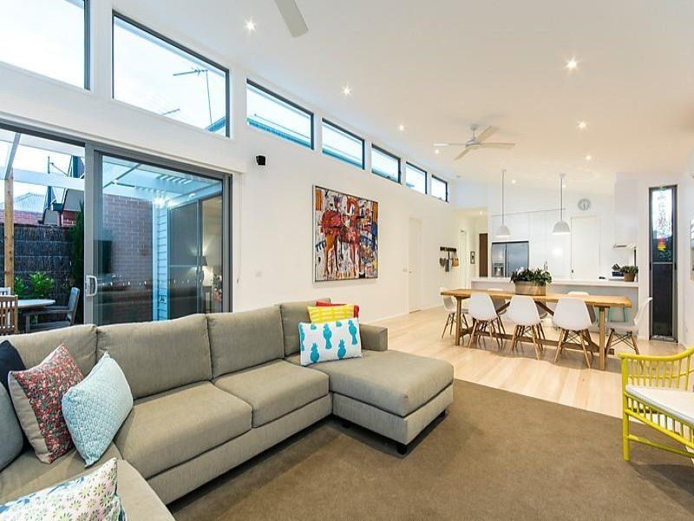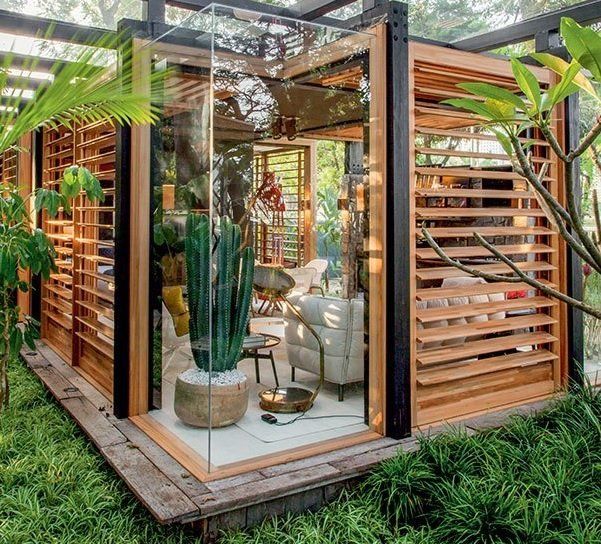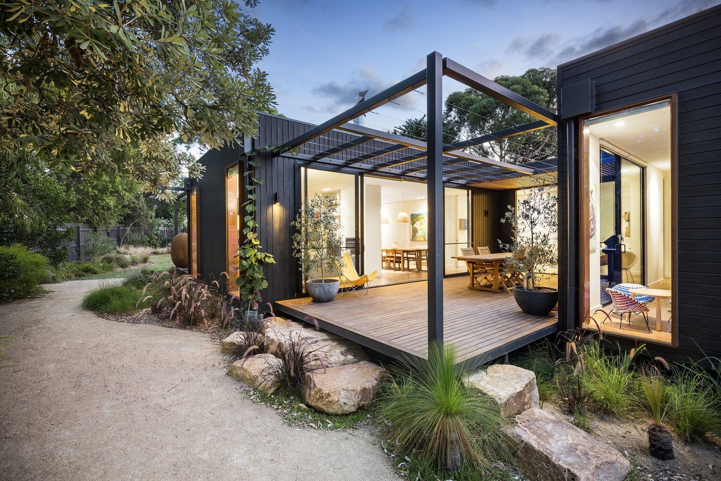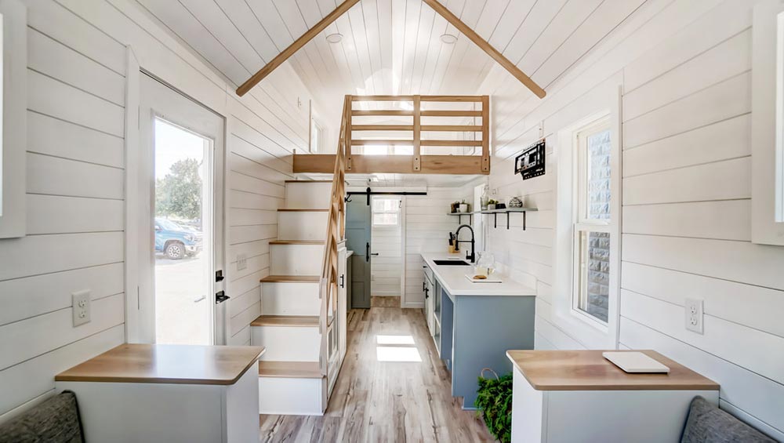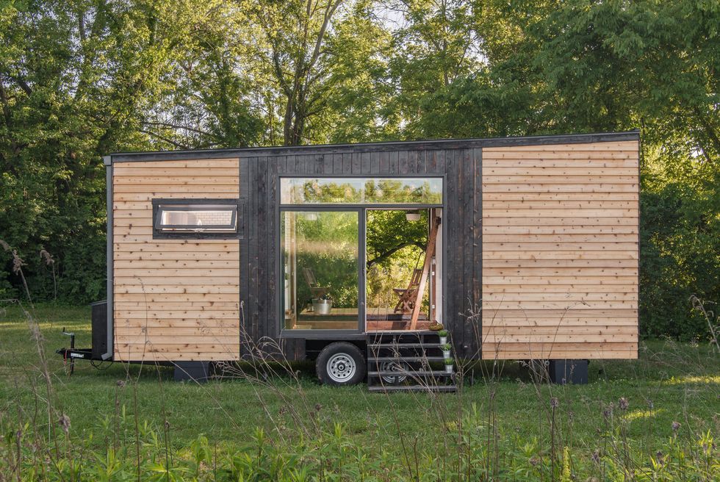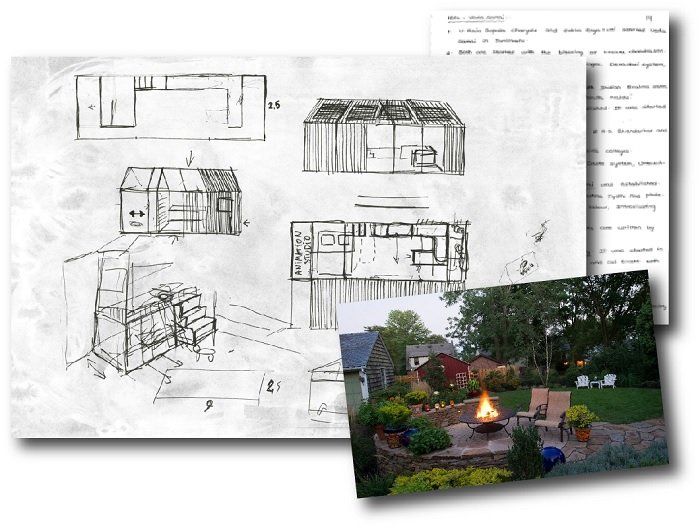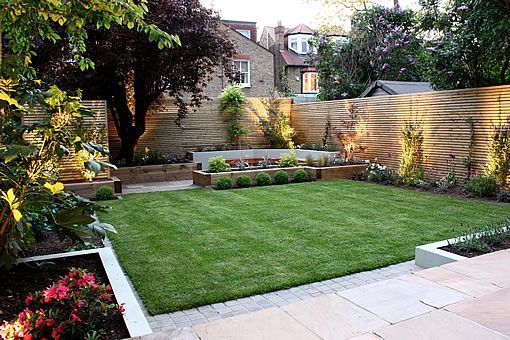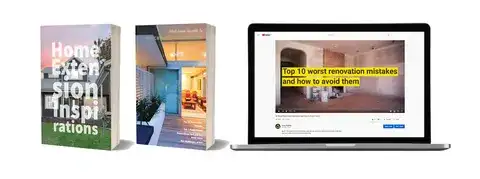The key to creating value
is a small home that fits
As you can see, this small home in Melbourne sits right beside a classic Victorian villa, separated for privacy by a hedge.
The slope of the roof allows the home to comply with height-to-boundary requirements while opening it up to loads of natural light from the overhead windows on the right.
They’re not flash, but they do
work with the house
Will your small home comply
with the new exemptions?
Will the exemptions apply
to this outdoor room?
Separate or linked?
That is the question
Use clever interior design
to make space inside
Like more small building inspiration?
Check out these articles
Got a BIG IDEA for a Small House?
Entry is easy and there are thousands of dollars worth of prizes. Simply sketch out your ideas and floorplan with a few details and send them to us no later than 5pm on 3rd August.
How does a family of 5 fit into this tiny home?
This couple used to own a 'real' house but chose to sell it and pay off their student loans. They designed their tiny home with a lot of living, including space for the children's pet snakes!
Get Ready to Save Thousands
The government has just announced that from August this year they are scrapping the need for building consents for certain small building projects such as granny flats and sleepouts.

